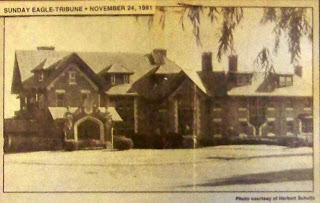
North Andover's Hardtcourt once a Jesuit retreat house
Hardtcourt, or Campion Hall, the house pictured here, shows how hard it is to capture buildings with a photograph. Buildings are lived in, experienced inside and out, over days and years. A photograph shows one view from one moment in time.
This photograph shows the approach to the house across a broad field, the dignified facade with its elaborate German Baroque covered entry. The character of the mansion can only be glimpsed in the brick and limestone detailing, the dominant roof with its three foot overhang and exposed framing.
If you drive down the road to the left and then around the end of the house you will see how it sits on the brow of the hill and opens to the view over Lake Cochichewick with a conservatory on the east and a veranda all along its south side. You can see how the veranda steps down gracefully to the lawn and how the six second floor bay windows extend through the roof to become dormers with roofs flared to match the main roof. You can also enjoy how the red of the brick is repeated in the deep red paint of the wood bays and how the pale mortar matches the limestone. It is a very handsome house.
George E. Kunhardt, a Lawrence woolen mill owner, asked his friend, Stephen Codman, a Boston architect, to build this house in 1906. After Mr. Kunhardt's death the house and its land were sold to the Jesuits who used it, as Campion Hall, for a retreat center. This photograph was taken when the estate was subdivided for housing in 1974. On the estate were also barns and staff housing which are now privately owned.
No comments:
Post a Comment